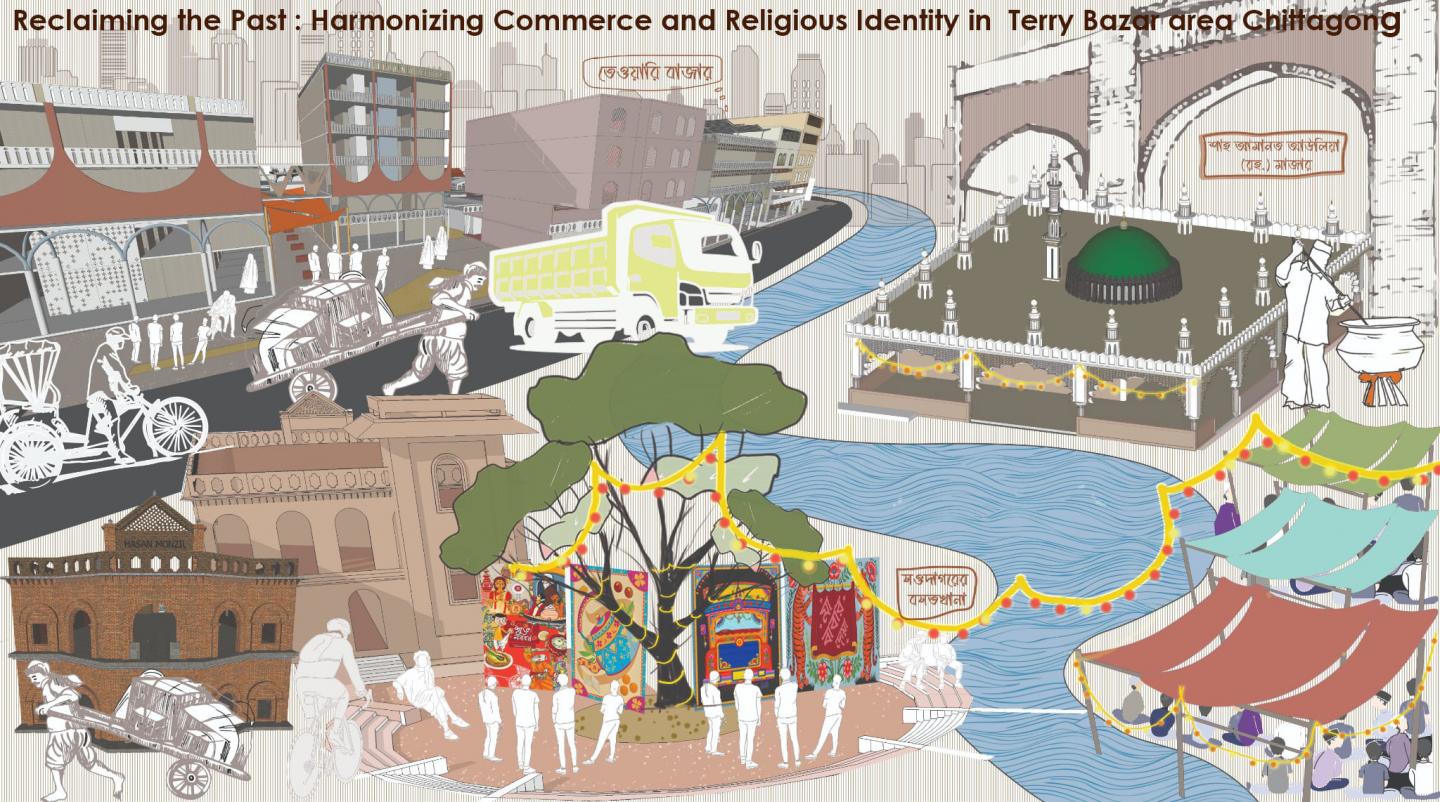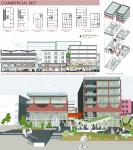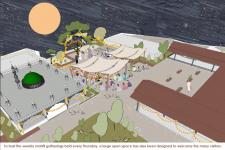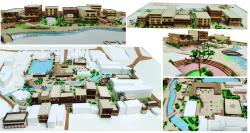Terry Bazar, one of the oldest and most vibrant commercial hubs in Chittagong, has long served as a key center for wholesale and retail trade. Rich in historical significance and daily foot traffic, the bazar plays a vital role in the city’s economy. However, like many traditional markets, it has expanded over time without a structured development plan. This has led to overcrowded pathways, insufficient ventilation, safety risks, and disorganized shop layouts. The absence of proper waste disposal, drainage systems, and designated loading-unloading zones continues to hinder its functionality and contributes to deteriorating environmental conditions.
This project critically addresses the current conditions of Terry Bazar, one of Chittagong’s oldest and most active commercial zones, highlighting its spatial disorganization, infrastructural vulnerability, and lack of modern amenities. The proposed urban renewal intervention emphasizes restructuring the market through an integrated spatial framework that promotes functional zoning, smooth pedestrian and vehicular circulation, and efficient load-unload operations. The design introduces flexible retail modules, and designated green and civic spaces to enhance user comfort and community interaction and prioritized using cost-effective, locally available, and sustainable materials. Ultimately, this revitalization aims to preserve the bazar’s historic identity while making it a resilient, inclusive, and livable commercial hub for future generations.
A tiny branch of Chaktai canal is approx.12 inch wide. The experience starts from an introductory point with the waiting facility and to connect with the Shah Amanat Mazar Sharif where visitors can get all the information. Demolishing the existing illegal extensions, a pedestrian trail on either side is introduced along the canal with different Ghat for pedestrians and people to take rest and enjoy their leisure time. Old shophouses are preserved by implementing adaptive reuse with newly designed extensions to accommodate the local demand for facilities, allowing urban pockets to connect the urban fabric with the canal. Vending space, workers’ leisure activity space, garbage disposal point, parking to keep unorganized pulling cart/ loaded truck during heavy congestion and paid parking facility for visitors is proposed to complement the project.
The intervention envisions a dynamic and accessible space that balances trade efficiency with pedestrian comfort, heritage continuity, and spatial clarity. Emphasizing contextual sensitivity and holistic renewal, the revitalized Terry Bazar aims to become a model for future public market transformations.
2025
Project type: Market
Site: Terry Bazar, Amanat Shah, Near Laldighi, Chittagong, Bangladesh
Site Area: 20 acres.
Proposed project under Chottogram Development Authority (CDA), Chittagong.
Programs:
• PROPOSED BUILDING – Redesigning the abandoned building and propose basement floor where loading and unloading facilities are established
• REDESIGNED BUILDING
• URBAN CART – Proposed design following the concept ‘HAAT’ for the vendors as a modular portable cart.
• KIOSK
• PLAZA – Designed for public engagement and public function.
• AMPHITHEATRE – Exhibition place and do open function for entertainment purpose.
• TRADE MUSEUM – Preserving Saodagar’s house named ‘Hasan Manzil’ as a trade museum.
• CHITCHAT COURT
• RELAXATION SPACE – Old chitchat spaces renovating to food stall and ozu khana (men).
• FOOD COURT
• MAZAR
• PRAYER SPACE (WOMEN)
• GHAT (LOCAL)
• FISHING DECK
Author: Tasnuva Chowdhury
Design Studio-X (Thesis) Teacher: Subrata Das, Mohammad Tanvir Hasan,
Thesis Supervisor: Dr. Md. Mustafizur Rahman
Favorited 1 times
Voted 0 times












